Enjoy the view in northern California.
Did you think the most important thing about a winery was the wine? Wine is clearly an important factor, but what would your experience be without the ambience? If the sensory part of wine tasting didn’t matter, wouldn’t more people consistently drink wine out of a plastic cup while sitting on the couch watching traffic go by? Humans love aesthetically pleasing things. From modern designs to Old World châteaux, these seven wineries offer a “full-bodied” experience to lovers of architecture in Sonoma and Napa Wine Country.
Jordan Winery
Healdsburg, CA
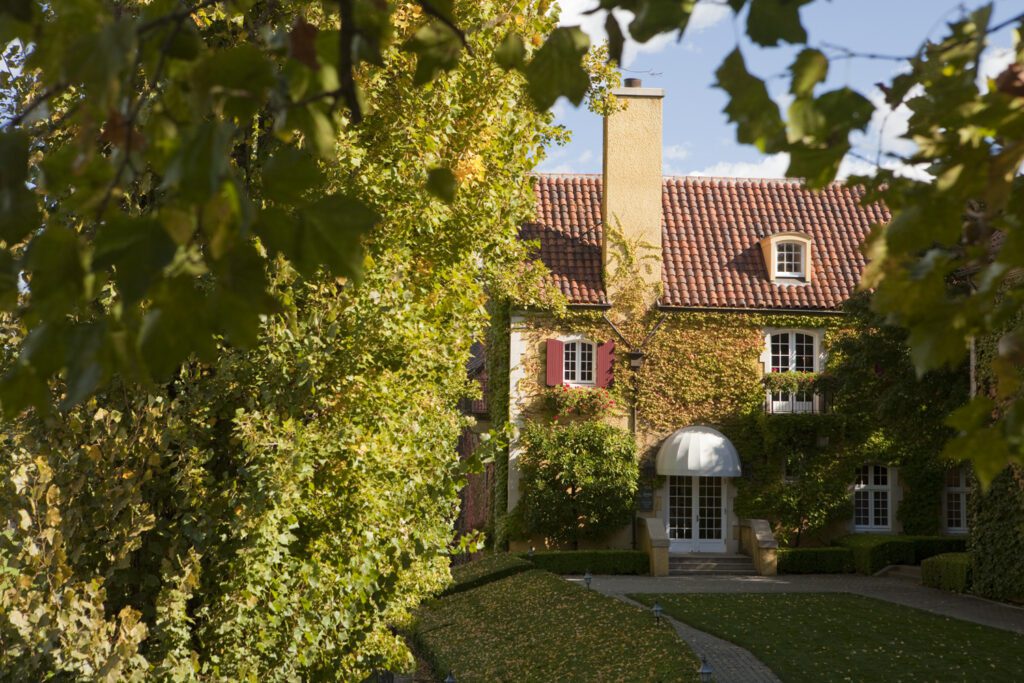
In 1972, when American wine tourism was virtually nonexistent, Jordan Vineyard & Winery founders Tom and Sally Jordan were among the first to introduce a bespoke culinary hospitality and lodging experience by recreating a French-inspired getaway in California’s wine country.
Representing the heart of the winery marrying food, wine and hospitality, Jordan’s 58,000-square-foot château houses winemaking facilities, a kitchen, dining room, three guest suites, a tasting library, wine cellars, and offices. Overseen by matriarch Sally Jordan, the original design for the suites emulated Old World elegance, incorporating Louis XV antiques, ornate finishes, floral wallcoverings, and other French-inspired influences.
“I was inspired the moment I entered the space–the Jordan Château had incredible bones, and the grandiose scale of the suites was so impressive,” said Maria Haidamus, principal of Maria Haidamus Interiors. “I had the vision of refining the suites and bringing them to a more modern and sophisticated level, while enhancing the existing architecture and preserving elements of Sally Jordan’s aesthetic that she first introduced almost half a century ago. I wanted guests to feel relaxed and welcomed into an approachable environment that wasn’t too over-the-top, yet extremely elevated and luxurious at the same time.”
– Maria Haidamus, principal of Maria Haidamus Interiors
In 2020, John Jordan, son of the founders and the current owner/operator of the winery, embarked on a makeover that retained his parents’ original vision for traditional luxury accommodations while bringing the rooms up to par with some of Europe’s most elite hotels.
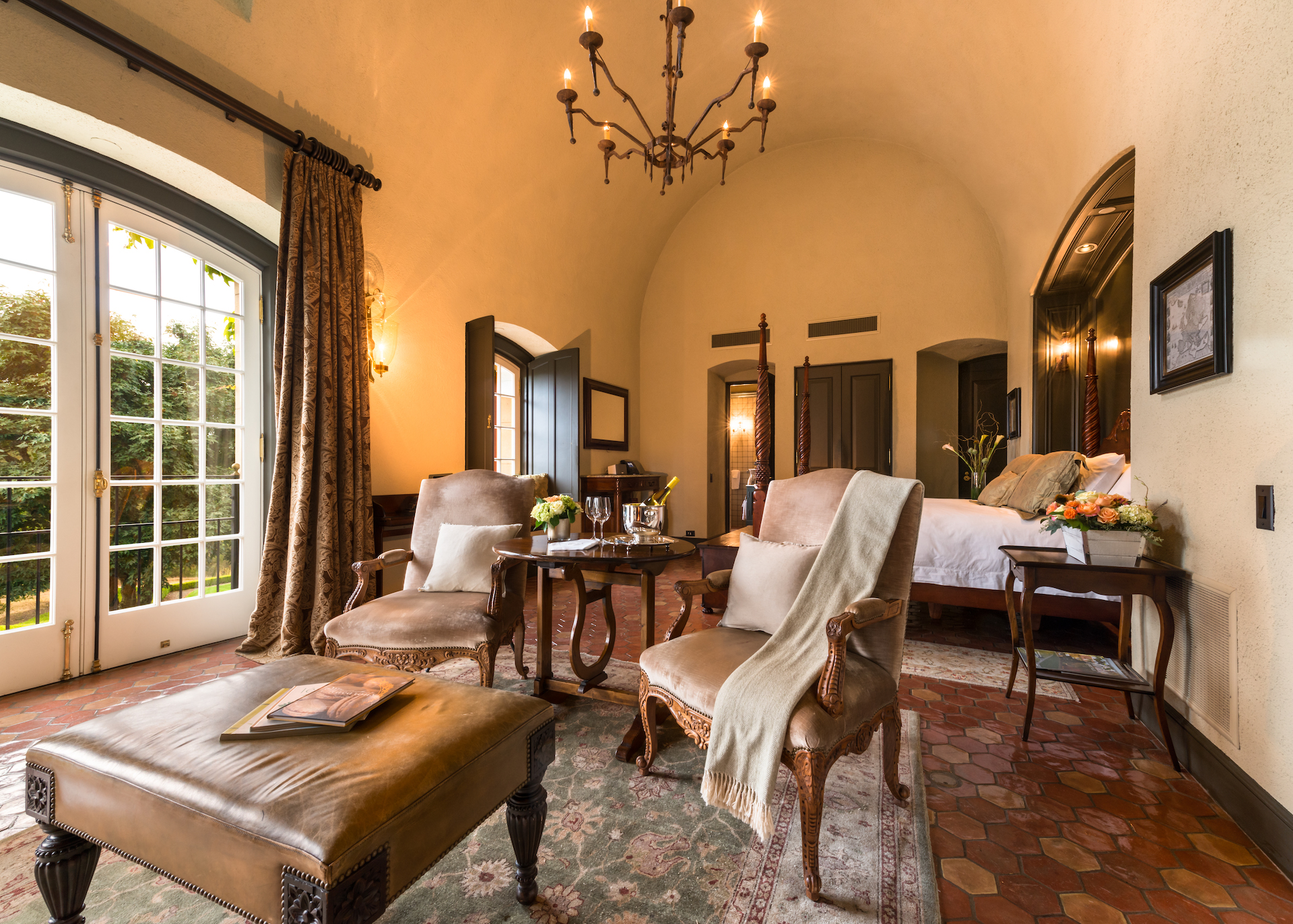
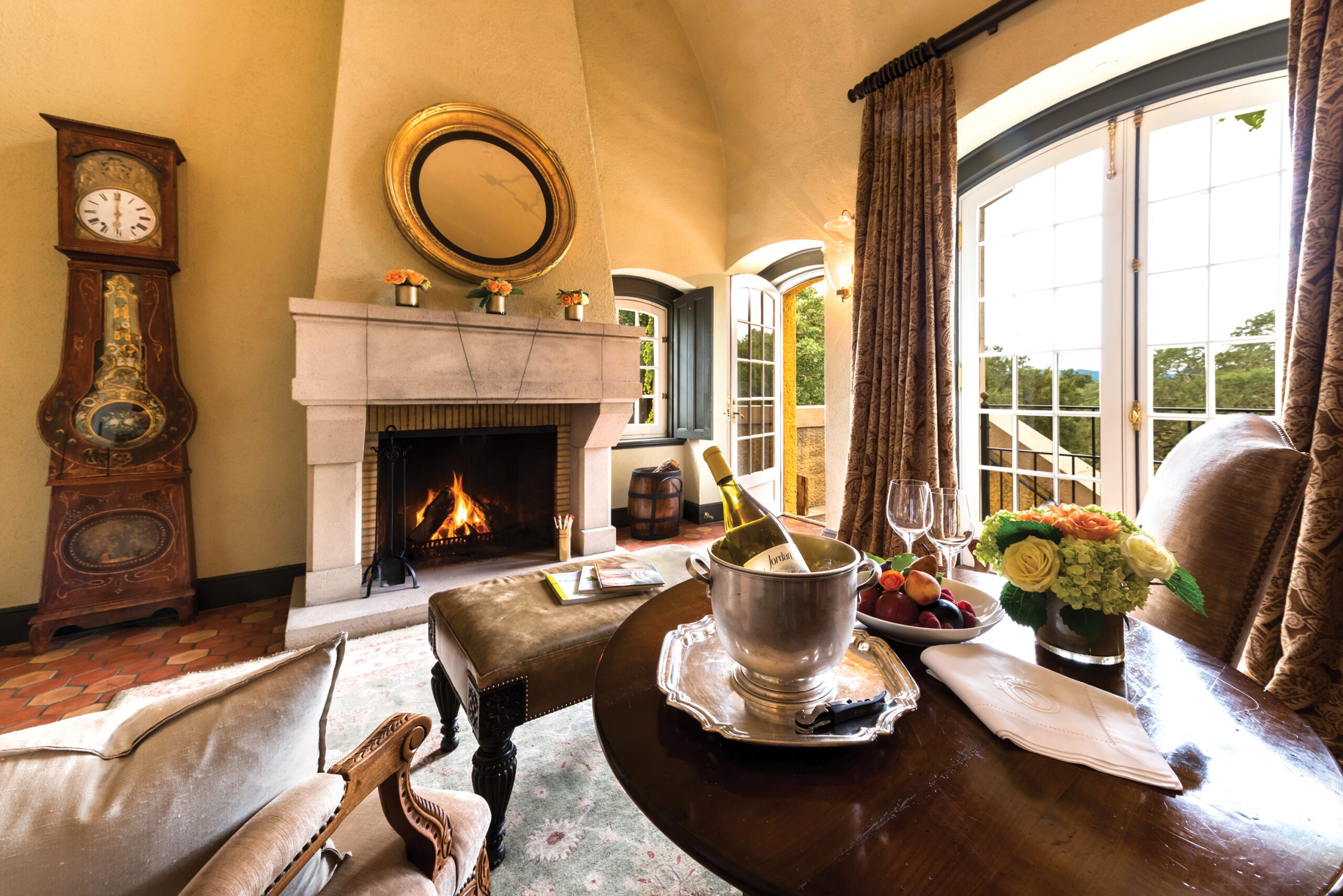
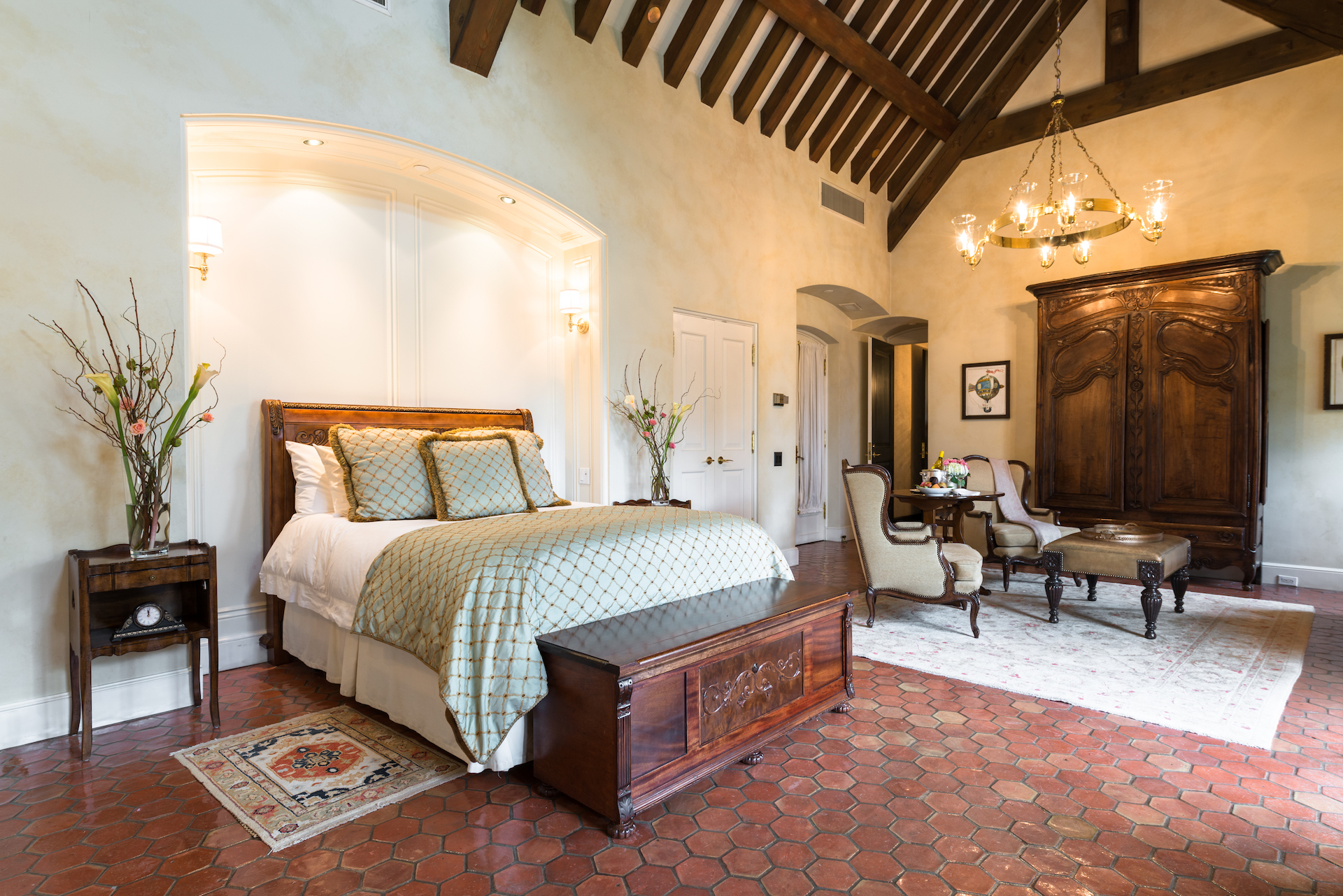
John tapped San Francisco-based interior designer Maria Haidamus to lead the 8-month transformation which was completed in 2021. Haidamus was tasked with honoring the existing architectural features of each room and preserving elements of Sally Jordan’s original design, while bringing John’s modern vision to life. To pay homage to the Jordan Estate grounds—with over 1,000 acres preserved as natural habitat—Maria introduced botanical wallpaper and whimsical woodland images filled with towering oak trees draped in lichen and rocks covered with velvety-green moss. This tribute to the organic surroundings is carried throughout the design, bringing the nature residing just beyond the château walls inside.
The Prisoner Wine Company
St. Helena, CA

The Prisoner Wine Company’s tasting room is an industrial, modern space in St. Helena built to stand out from the crowd. Curated by architect Matt Hollis and designer Richard Von Saal, who reimagined the space into a retro-futuristic feel, The Prisoner provides a nontraditional destination for immersive wine education and experiences. It challenges the rules on what a tasting experience in Napa can be.
The property houses The Prisoner’s tasting lounge, which boasts an open kitchen where in-house chef Brett Young prepares a variety of pairing experiences, as well as a 57-foot-long skylight that welcomes ample sunlight into The Makery, a suite of private tasting rooms available for groups.
“The Prisoner Wine Company’s tasting lounge was built to reimagine the typical wine tasting experience and challenge the status quo in the same way our wines are unbound from the shackles of traditional winemaking. Unlike so many other Napa tasting rooms, The Prisoner’s space is a campus filled with multiple immersive experiences to enjoy. We wanted to create a space where fans and newcomers alike could come and learn more about The Prisoner Wine Company, share in our nontraditional spirit, and settle in for an afternoon of discovery, food and wine pairings, and unexpected experiences. We want them to recognize The Prisoner as a wine unlike any other Napa wine they’ve experienced and talk to them in their language, but through our own voice.” – Bukky Ekundayo, general manager of The Prisoner Wine Company
For the interior, Richard Von Saal sourced raw, refurbished materials like reclaimed wood, rusted mirrors, and metal from the nearby Mare Island naval shipyard. Almost every surface features dark tones of black and gray with accents of the reclaimed metals; the only prominent pop of color throughout the space is a bold blood-red.
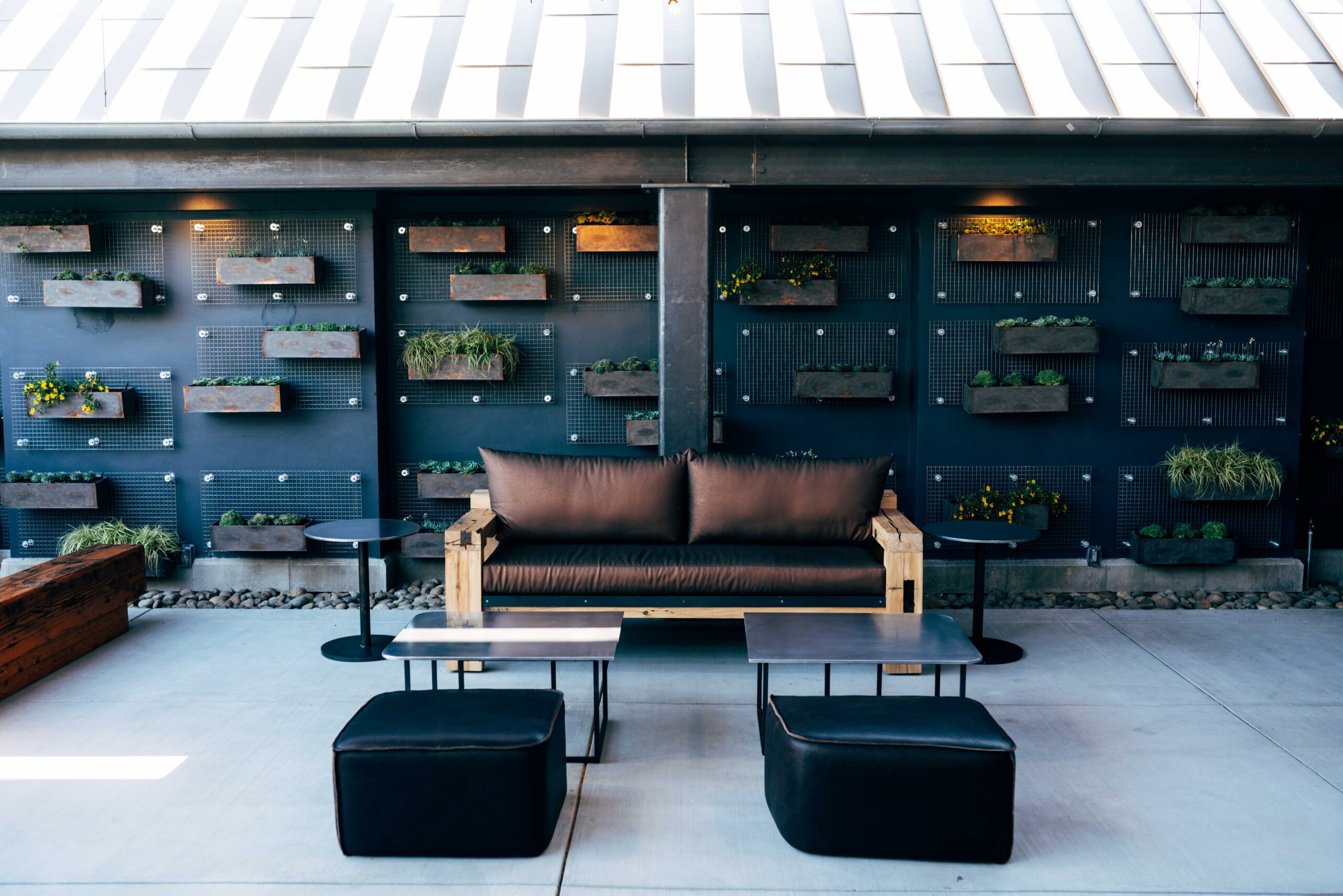
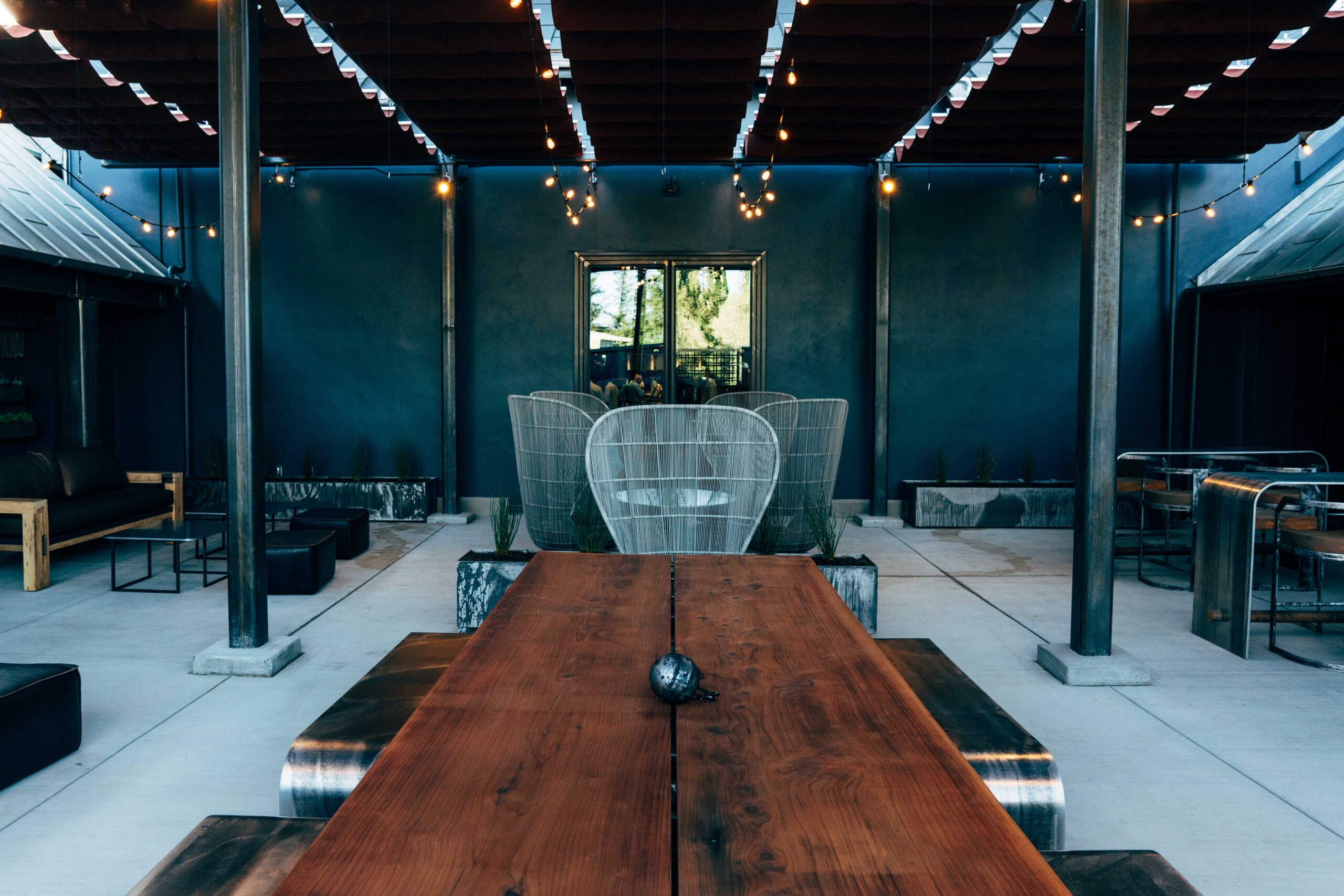
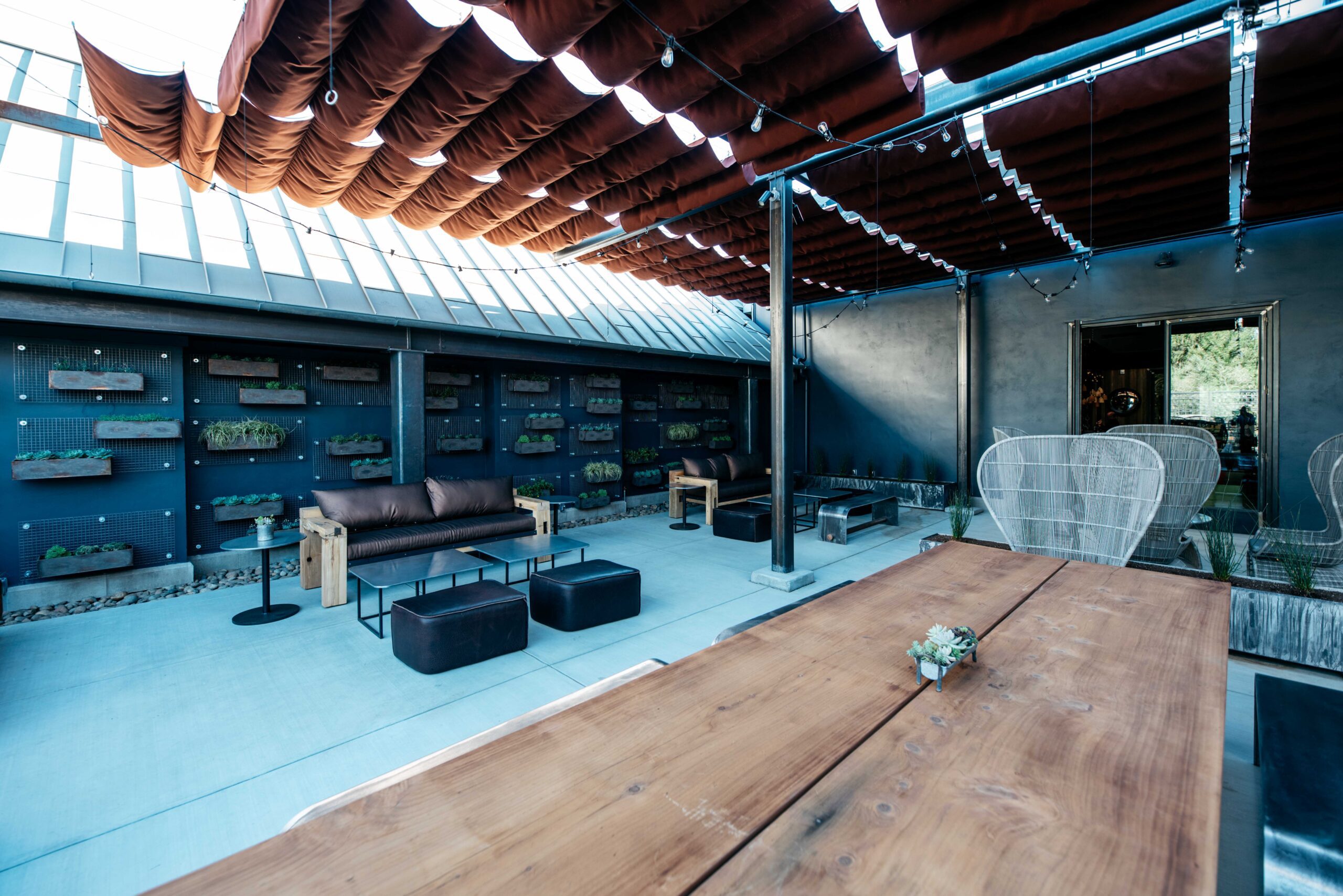
Outside, you’ll find The Yard, an outdoor courtyard with living walls, tasting nooks, and furniture made from reclaimed materials like a bench created with wood from the former Bay Bridge. The Yard also boasts a wood-burning oven used to cook flatbreads, smoked meats, and seasonal vegetables for the wine pairing experiences and a culinary garden that grows herbs and produce used in dishes served at the winery. The Yard also has a gender-neutral bathroom, one of the first Napa Valley wineries to implement one.
Domaine Carneros
Napa, CA
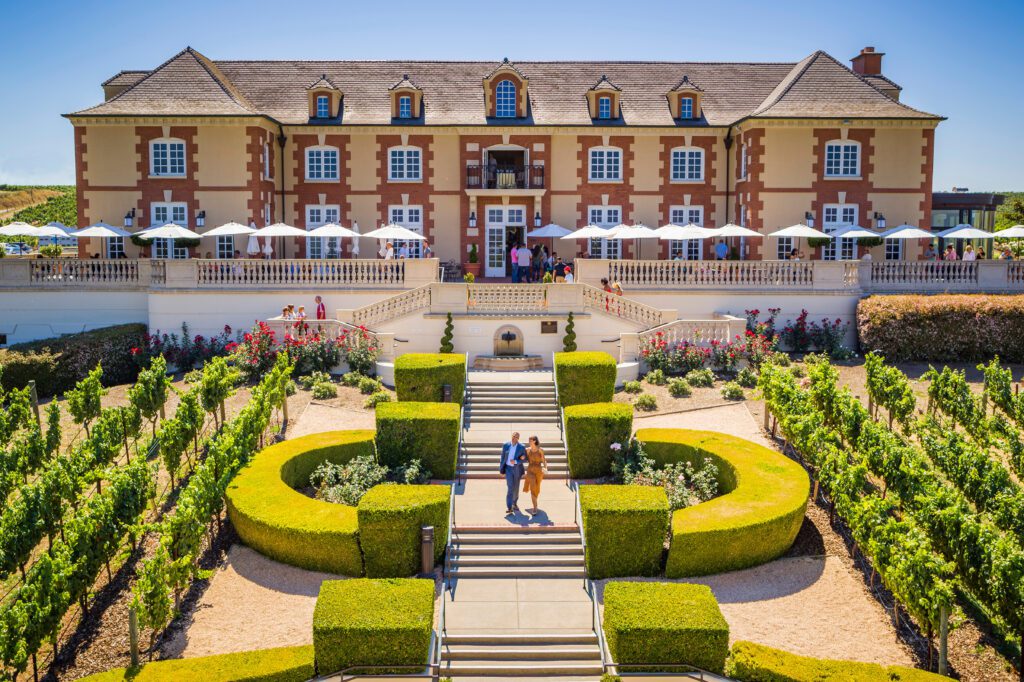
The Domaine Carneros Winery or Château, designed by Valley Architects, was inspired by the Château de la Marquetterie which has been in the Taittinger family since the 1930s. Built in the 18th century, the Marquetterie draws heavily from the Louis XV style throughout its interior and exterior.
Former CEO Eileen Crane, hired by Claude Taittinger as Domaine Carneros’ founding winemaker, drew from this inspiration as she oversaw the construction of a modern winery in Carneros in 1986. Although much grander in scale than the Marquetterie, the balanced rows of window, pediment roofline, formal staircase, and sweeping terrace overlooking rolling vineyards provide an unmistakable reference. Inside, the Louis XV style is diligently rendered with period appropriate chandeliers and furnishings and the grand foyer is overseen by a portrait of Madame de Pompadour, a paramour of Louis XV credited with popularizing Champagne in the court and for whom Domaine Carneros’s popular rosé sparkling wine was named.
“In 1986, when Claude Taittinger began his dream of creating a winery in Napa Valley to produce méthode traditionelle sparkling wines, he set out to build a functional winery with an architectural nod to the 18th century Château de la Marquetterie that the Taittinger family has owned since 1934. The Château de la Marquetterie was built in the style of Louis Quinze and overlooks the village of Pierry south of Epernay in the Champagne region of France. The Domaine Carneros château is inspired by the Marquetterie, which celebrates our French pedigree with an homage to the Taittinger legacy, and creates a welcoming and luxurious landmark in Carneros at the entrance to the Napa Valley.”
– Remi Cohen, CEO of Domaine Carneros
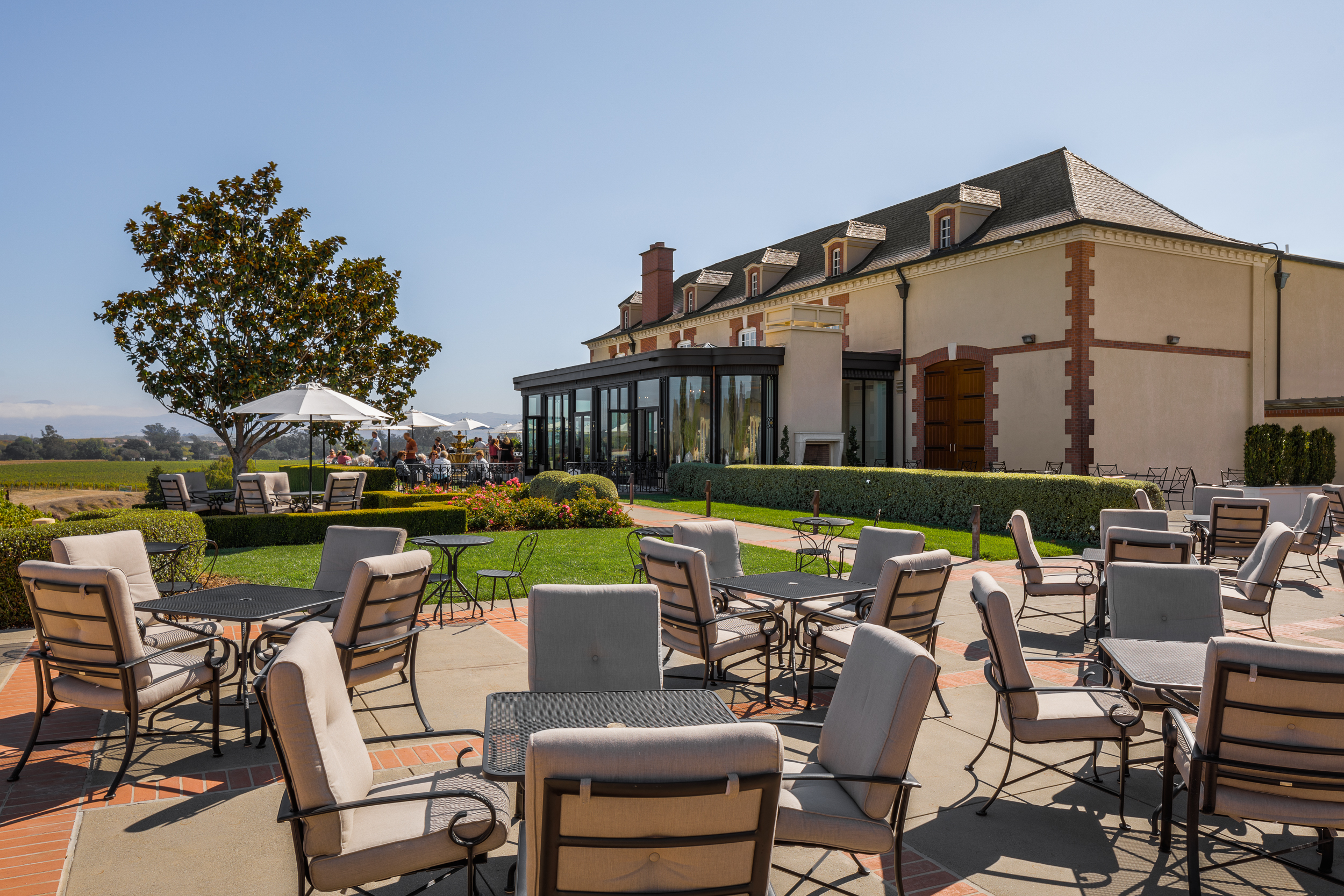
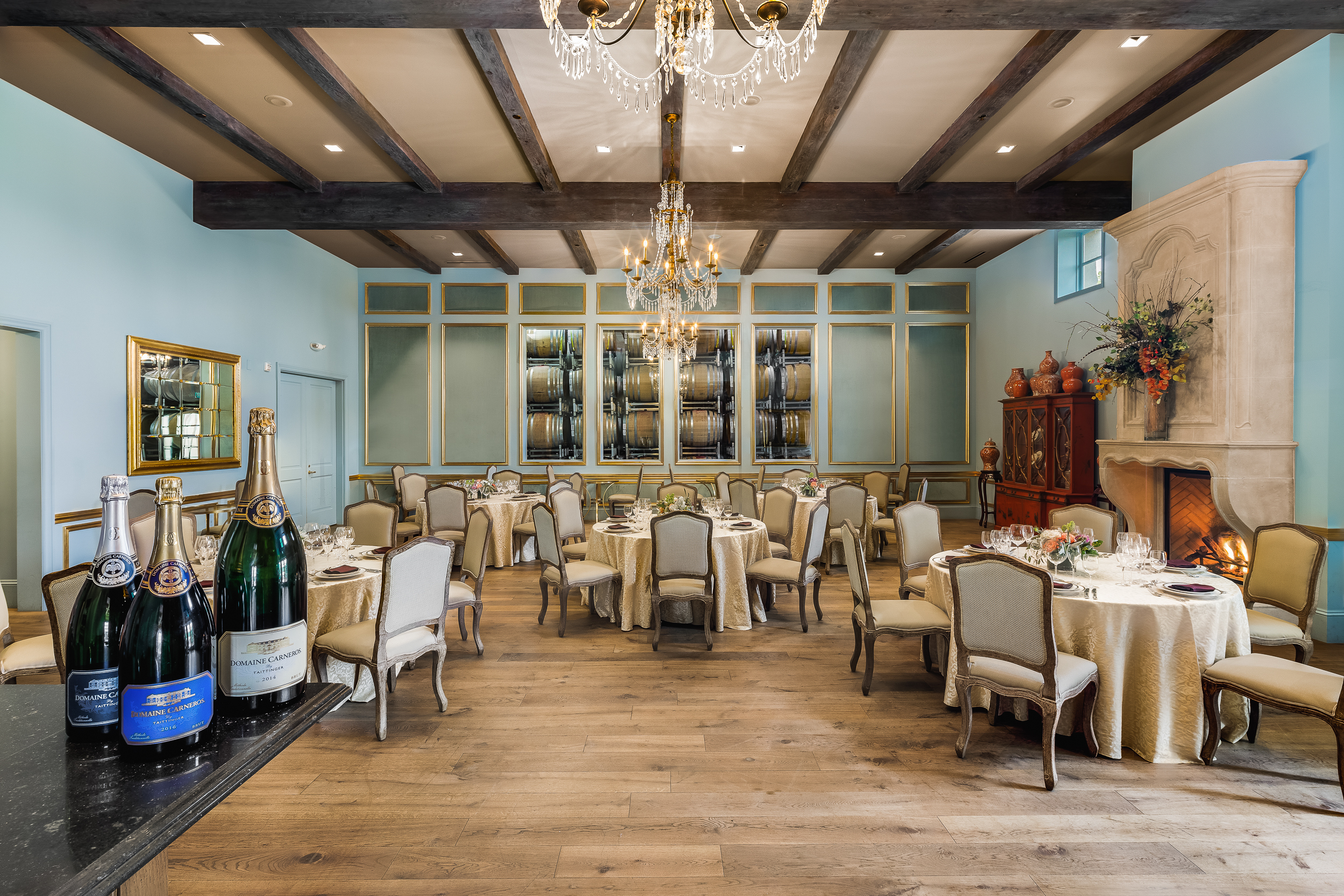
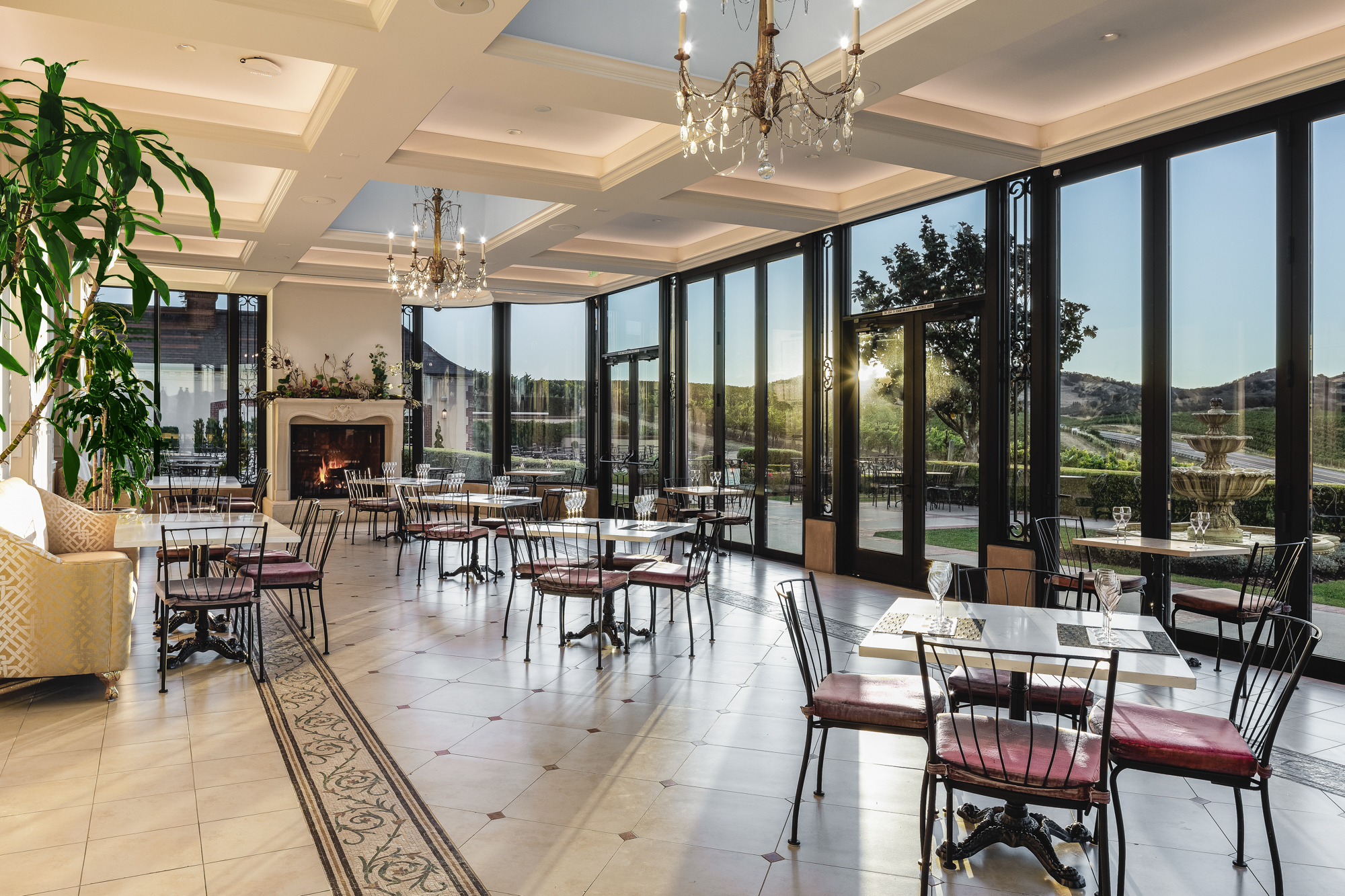
In 2018, an ambitious expansion was undertaken. Drawing inspiration from the conservatories constructed by Gustave Eiffel two centuries ago to protect citrus through Parisian winters, this grand conservatory with three walls of glass seamlessly blends into the north side of the original château. Designed by Architectural Resources Group, the glass conservatory immerses guests in the beauty of Carneros while maintaining the château’s elegance and grandeur. This space boasts a broad fireplace, crystal chandeliers, hand-laid mosaic tile floors, dramatic curved glass, and fully retractable walls of windows.
Donum Estate
Sonoma, CA

Founded in 2011, Donum brings to life a delicate balance among wine, land, and art that has made it an international destination. The winery has is one of the largest accessible private sculpture collections in the world. More than 50 monumental works, including open-air sculptures, are placed on the Donum Estate.
Adding to the overall aesthetic is the newly built Vertical Panorama Pavilion, a space dedicated to tasting wine, enabling a contextual and unique encounter between senses and surroundings. The pavilion is designed by the Berlin-based Studio Other Spaces, founded by artist Olafur Eliasson and architect Sebastian Behmann through their shared interest in spatial experimentation.
The canopy shelters a dedicated hospitality venue, forming a focal point of the Donum Estate, while providing a scenic, panoramic view of the San Pablo Bay, its Carneros Estate vineyards, and the entire Donum Collection.
“We’re excited to unveil this landmark new pavilion inspired by Donum’s emphasis on terroir and the local environmental conditions. Donum is very much about community, and while we remain committed to producing the finest Pinot Noir in California, we also bring people together with shared passions for fine wine, cultural arts, design, and sustainability. Our integrated guest experiences offer an escape from the everyday with access to a renowned, global art collection, a sensorial wine tasting, and opportunity to learn about our portfolio of certified organic estate vineyards, which combined have made our Carneros Estate an international destination.”
– Angelica de Vere-Mabray, CEO of the Donum Estate.
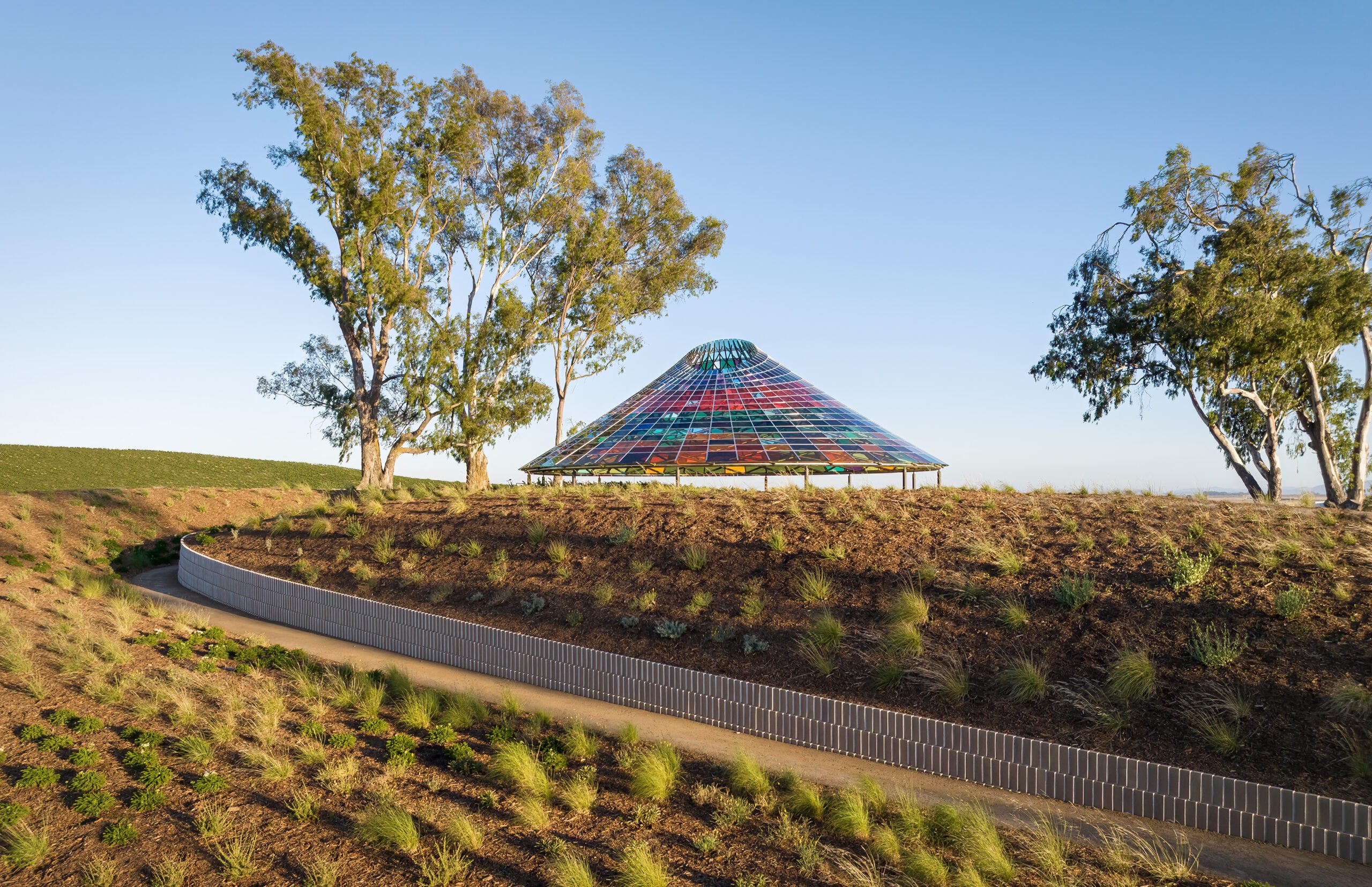
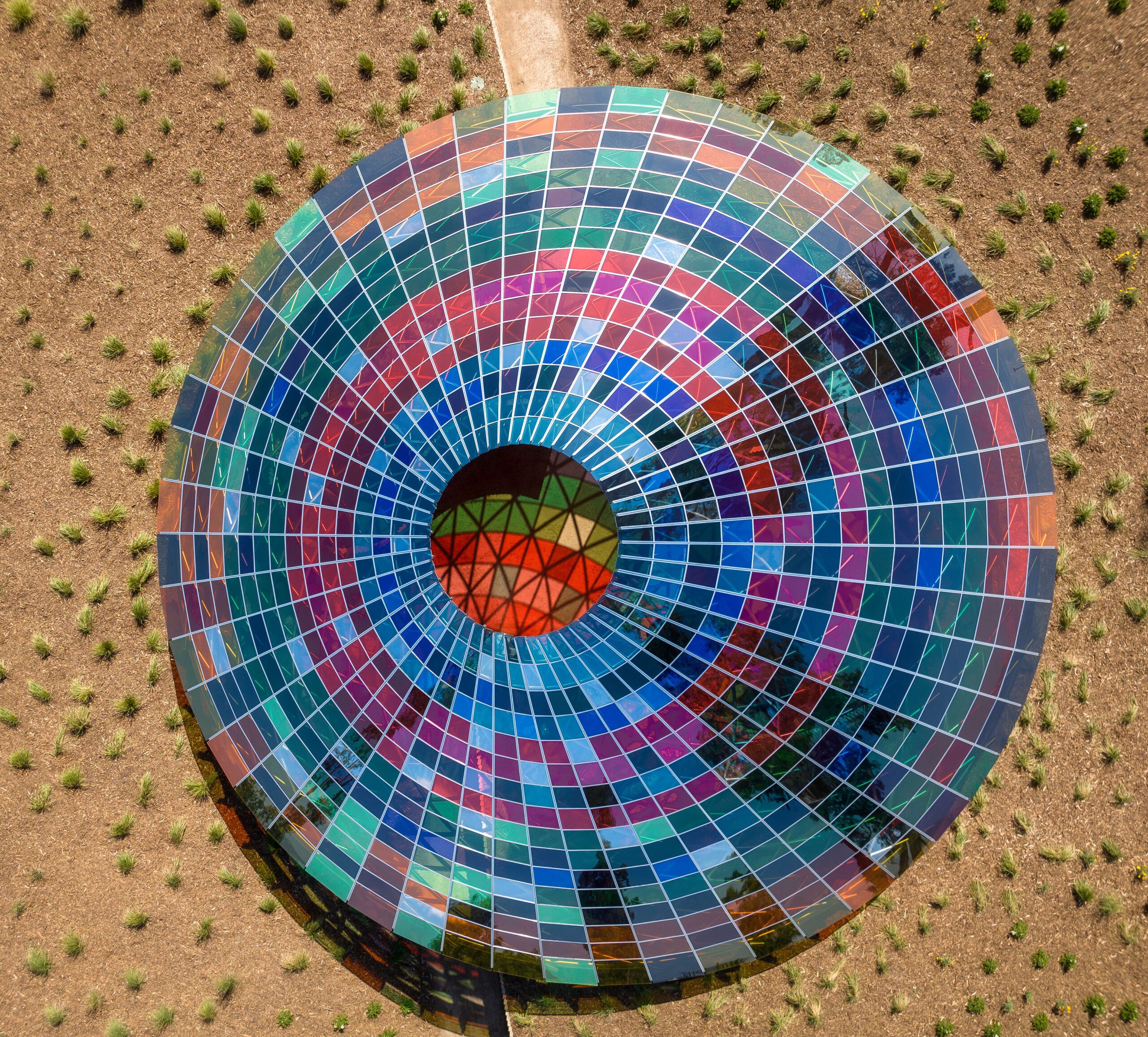
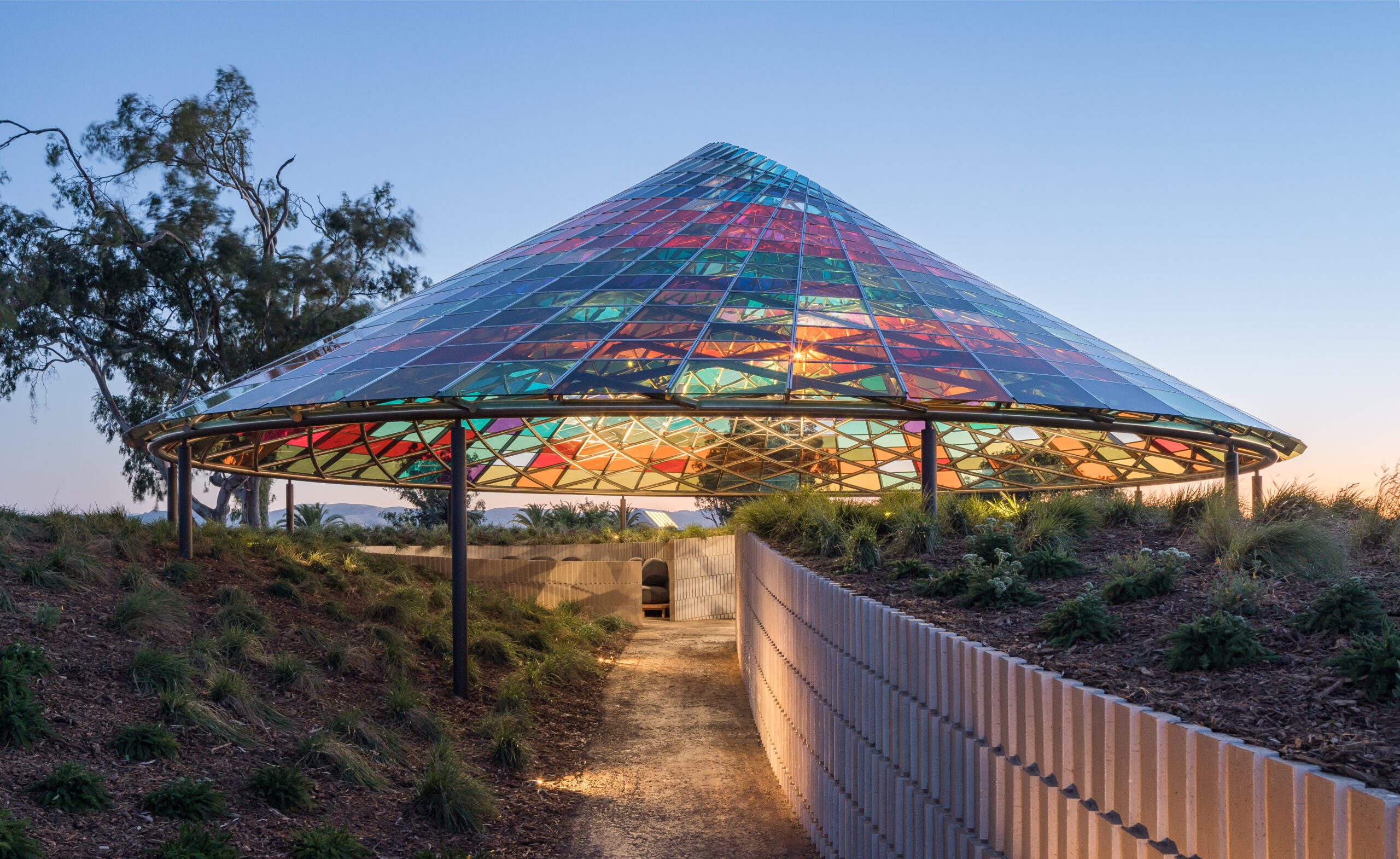
Inspired by the history of circular calendars, the conical canopy is centered on a northern oriented oculus and glazed with 832 colored, laminated glass panels depicting yearly averages of the four meteorological parameters at the estate: solar radiance, wind intensity, temperature, and humidity. The glass panels consist of 24 colors in variations of translucent and transparent hues which resonate colors of the local environment in the Sonoma Valley. Vertical Panorama Pavilion is a synergy of art and architecture manifesting Studio Other Spaces’ vision of designing public spaces through interdisciplinary and experimental methodologies.
Bouchaine Winery
Napa, CA
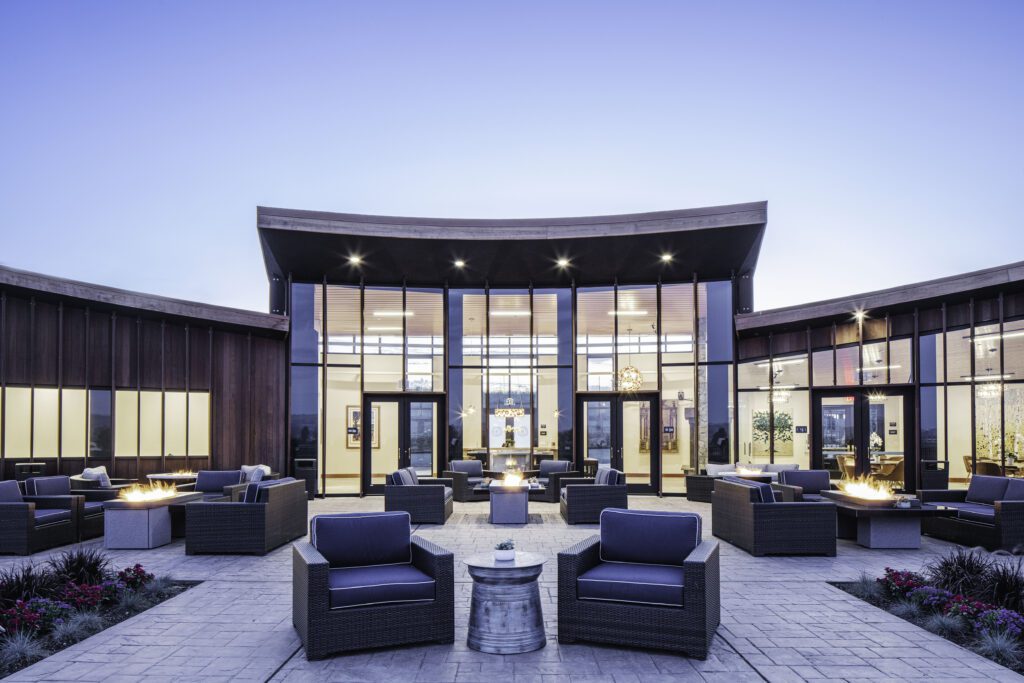
The Bouchaine Winery, tasting room, and hospitality center are located in the bucolic southern portion of Napa Valley closest to San Francisco, Marin, and the East Bay. Sitting atop a hill overlooking the existing historical winery is the 5,000-square-foot visitor center opened in 2019. The building is designed in a semicircle, reminiscent of an open embrace, to maximize spectacular views of the vineyard and surrounding hills. The outdoor terrace offers a perfect place for a relaxed wine tasting, surrounded by two soothing water features, landscaped gardens, comfortable sofas and armchairs, and the warm glow of fire pits.
Inside, one end of the building features the Copeland Room with a massive see-through fireplace built with stone from a local Napa Valley quarry and a large mantle made from reclaimed timbers. In contrast, the other end of the building hosts a modern, state-of the art demonstration kitchen which includes two Molteni ranges, two Euro-Cave Professional Show Cave Wine Cellars, and Cambria stone countertops.
“When designing the hospitality center, we wanted to build a place that really welcomed visitors to the Napa Valley and served as a gathering place for events and for friends. We have a world class test kitchen where we have hosted dinners and cooking sessions with many of the Valley’s greatest chefs. We have a grand piano and have hosted Festival Napa Valley events with great classical musicians like the Gavilan Brothers and Australian duo Boyd Meets Girl. Our terrace, which overlooks sweeping views of the San Pablo Bay, is literally nestled into the hospitality center’s half-circle embrace. Everything about this building is meant to express a sense of warmth and welcoming. We strongly believe that wine is about coming together and celebrating with friends, family, and our community, and wanted our hospitality center to reflect that, which it does down to the very words embossed in the floor entrance, our slogan: ‘Wine Makes You Happy.’”
– Chris Kajani, winemaker and general manager
The centerpiece of the hospitality center is the striking tasting room bar made from reclaimed cypress slabs. The room provides seating for up to 80 people, easily accommodating large groups or intimate gatherings with an inviting view of the large terrace and the breathtaking scenery of the San Pablo Bay.
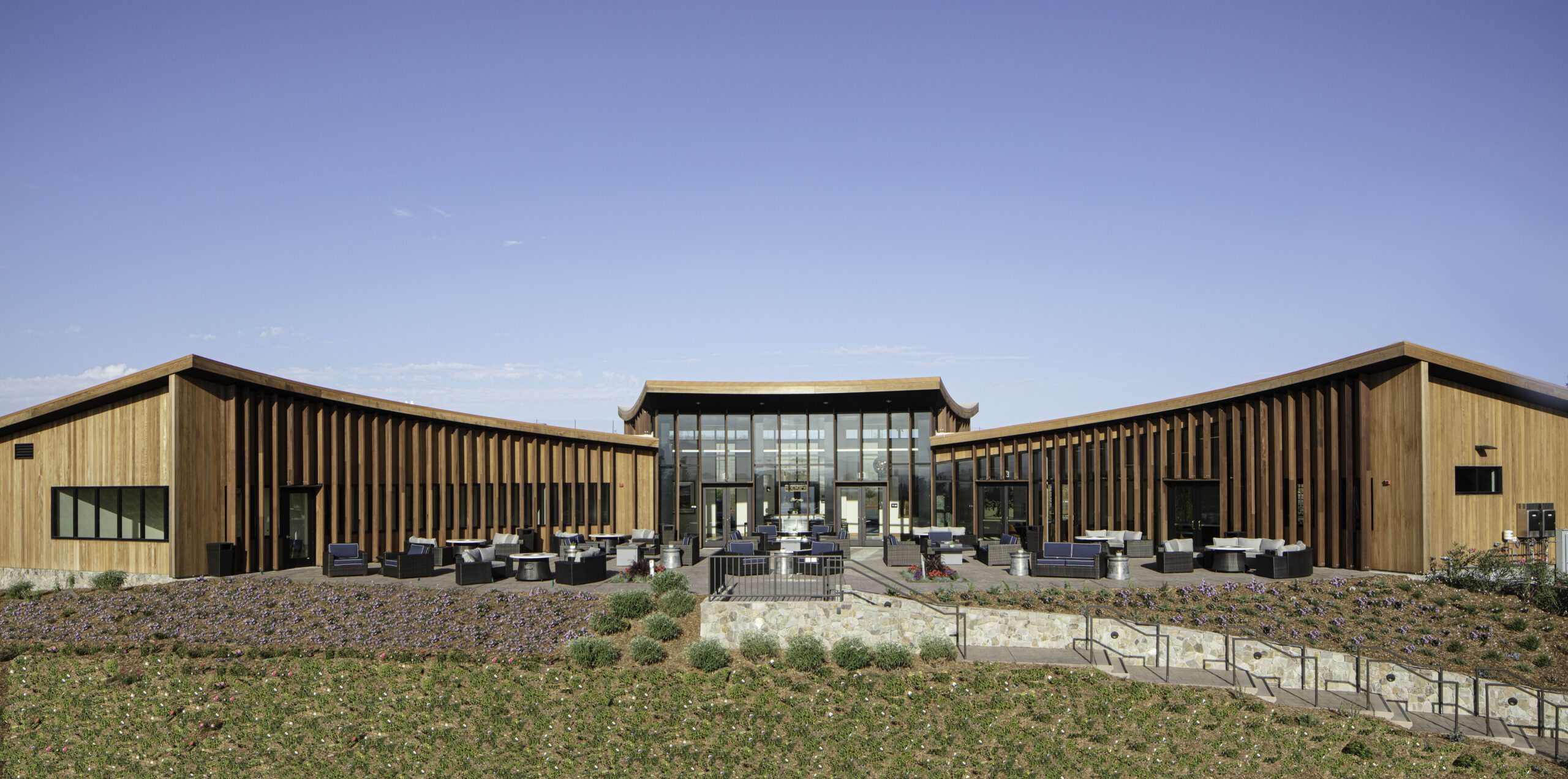
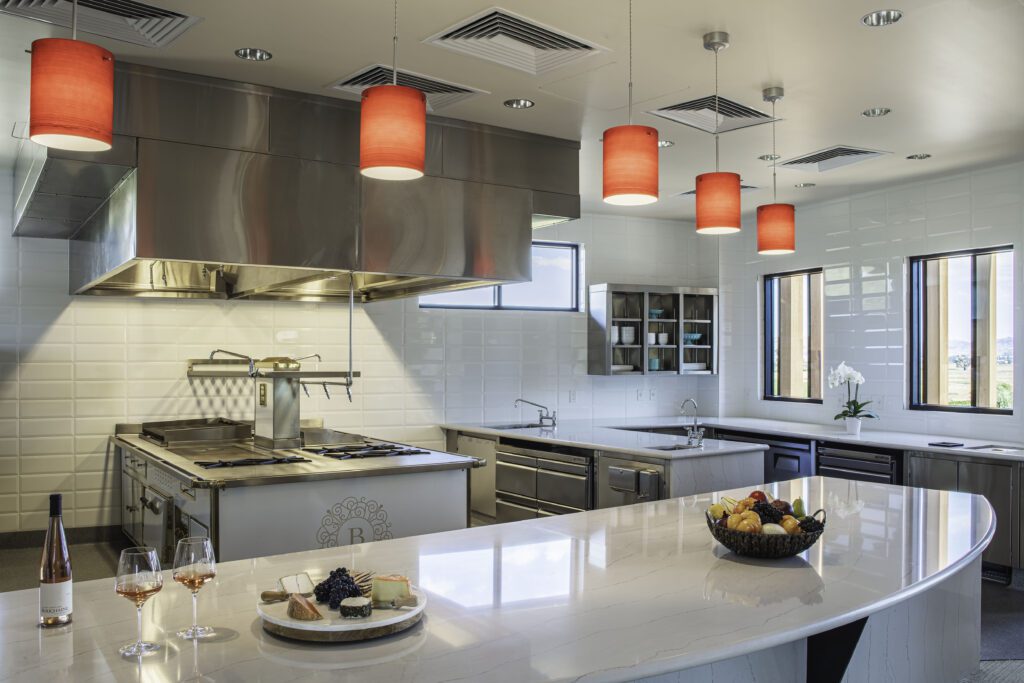
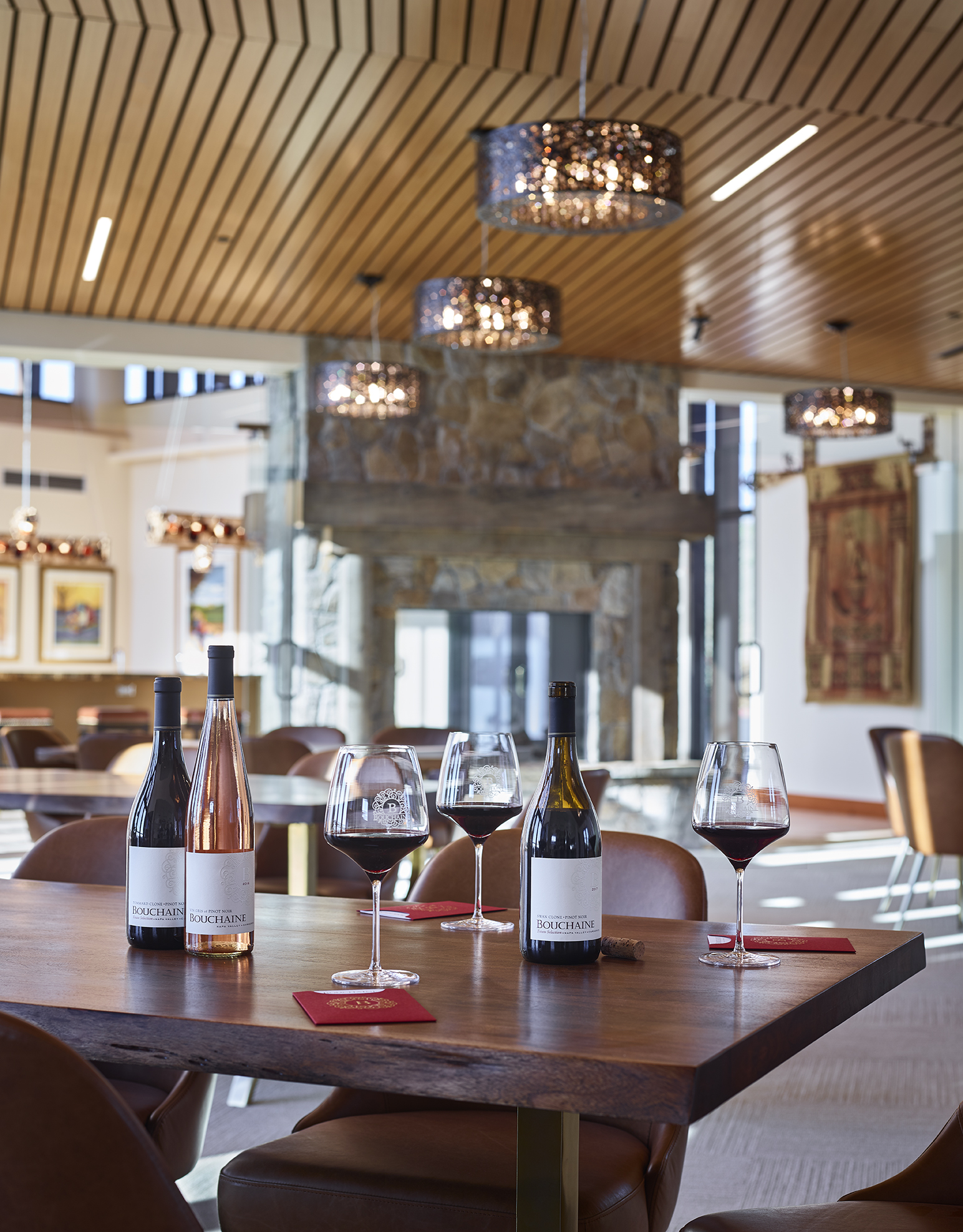
The overall project included a renovation of the existing 3,000 square foot tasting room, a 22,000-square-foot expansion of the production facilities, a new 2,100-square-foot terrace, and ample parking space, including handicap and clean air vehicle parking. The project design was led by Michael Cook and his consulting team, including architect Kevin O’Malley of O’Malley, Wilson & Westphal.
Artesa Winery
Napa, CA
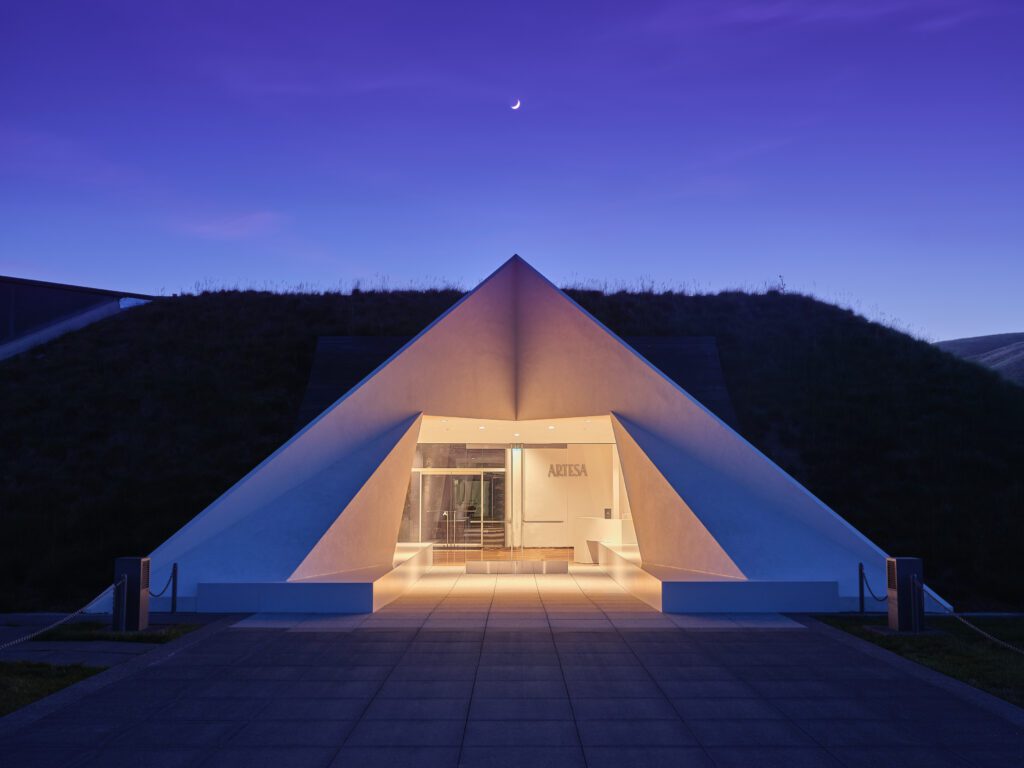
Artesa which means “artisan” in Catalan, is a Spanish-American brand set in the foothills overlooking Los Carneros. Known for their Pinot Noir, Chardonnay, and breathtaking views, the winery was founded in 1991 by the creators of Cava, the Codorniu Raventos family whose winemaking dates back 450 years. Ever passionate about wine, art and architecture, the family tasked Signum Architecture in 2019 to elevate the winery’s hospitality experience and create a more authentic connection to the true identity of the family’s roots in Barcelona with some Napa flair mixed in. Artesa is designed almost entirely underground, set deep within a landscaped ridge.
“When we planned the new visitor’s center space, the goal was to create a very organic, open space with lots of natural light, integrating the beautiful, sweeping views of Los Carneros and the San Pablo Bay into the room. At the same time, we strived to bring some Barcelona flair into the tasting room, which was achieved by our feature bar in the center of the room. Obviously, so much has been said about the unique architecture feature that the winery itself presents. Nestled within the hill, it feels as part of Carneros, as a natural continuation of our beautiful rolling hills.”
– Ana Diogo-Draper, Artesa winemaker
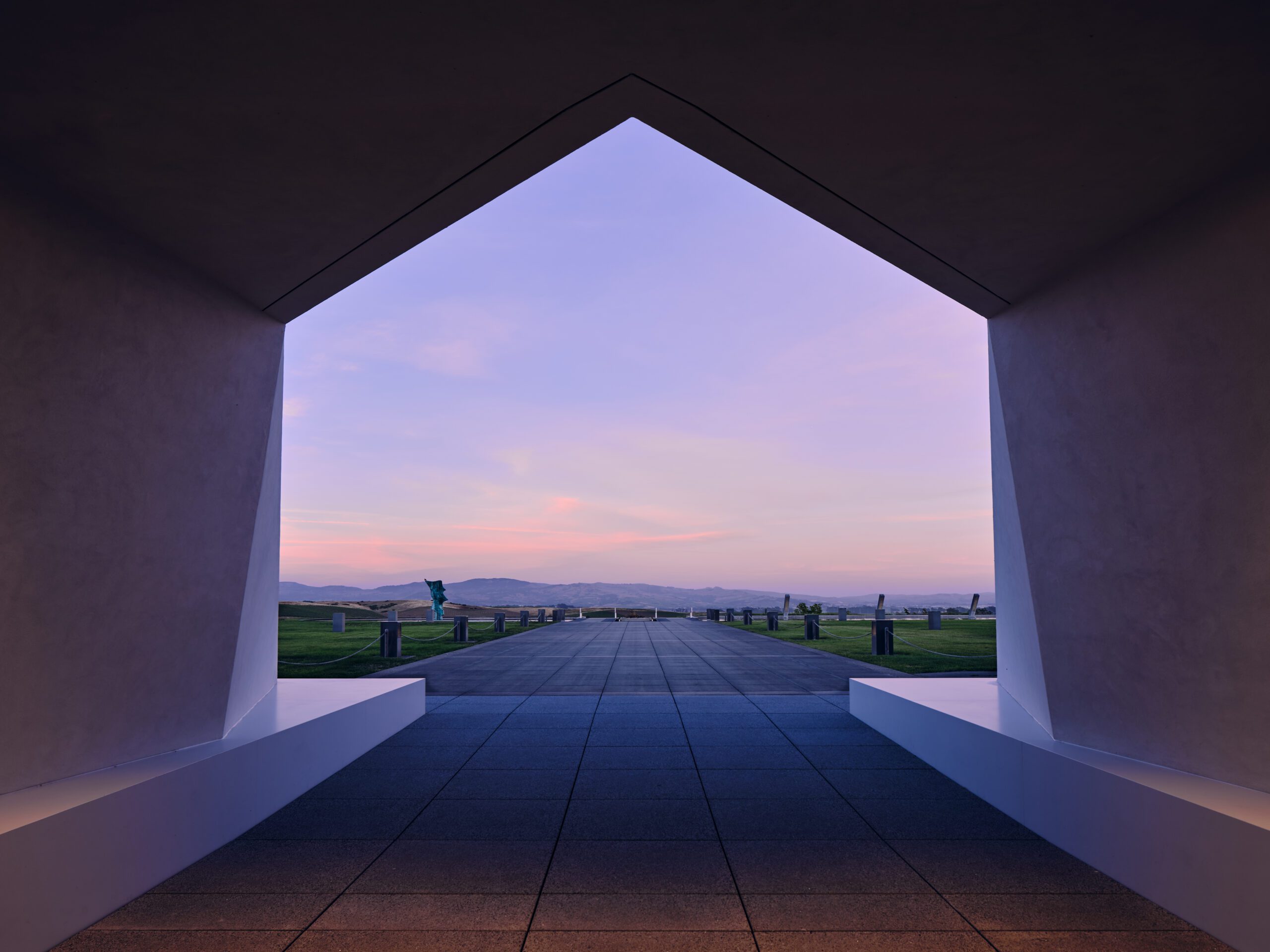
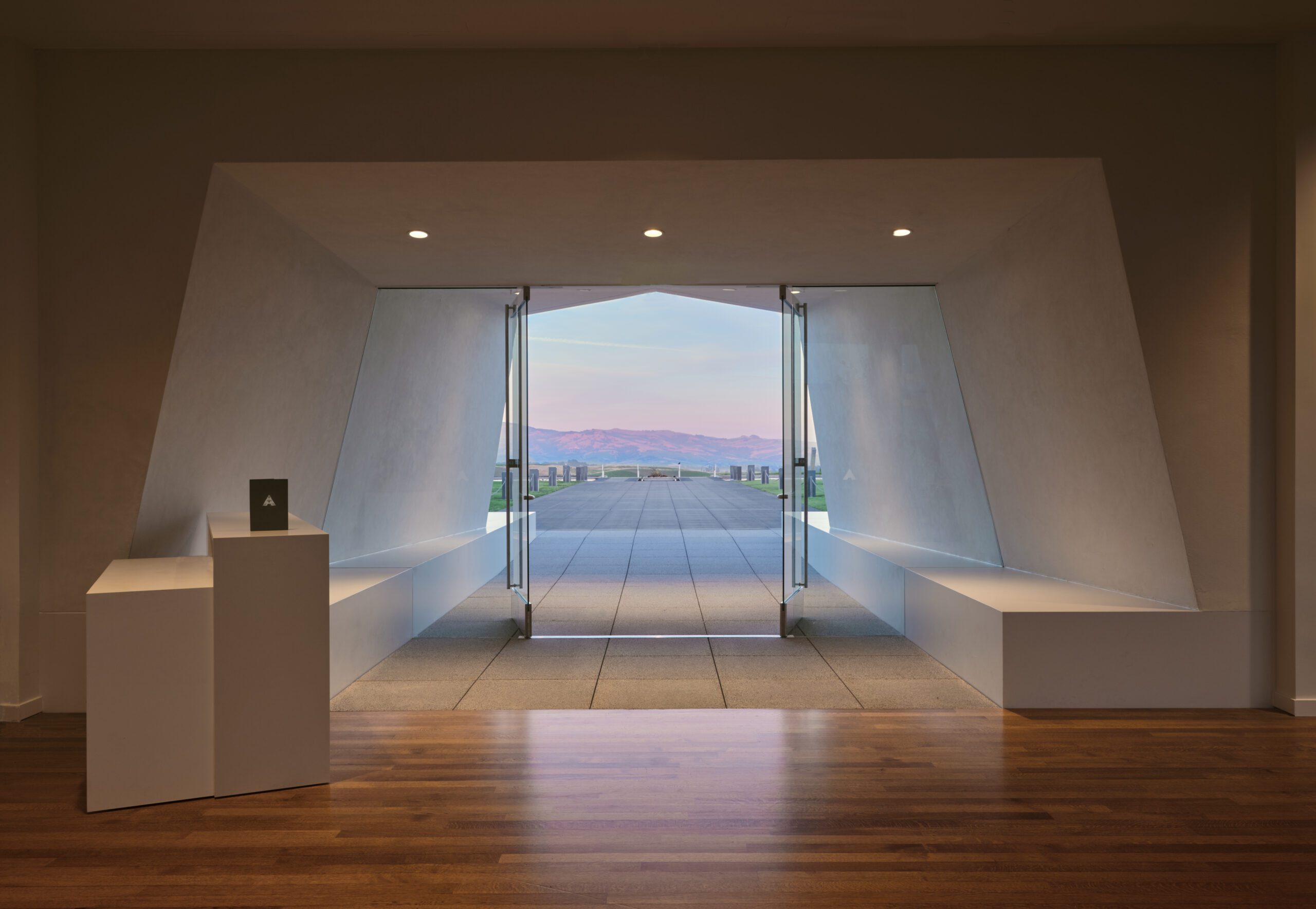
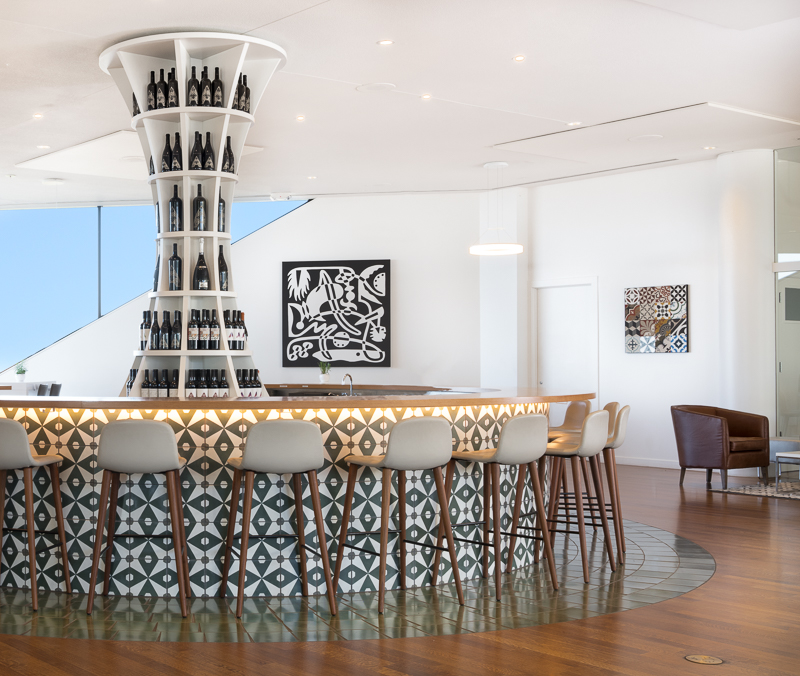
The chic white spaces also allow the custom-designed tiles, handcrafted in Barcelona, to take center stage. A play on Artesa’s branding—a playful rendition of the letter A—they provide a connection to the owners’ native Spain without being tacky. Authentic and fun, they evoke a sense of relaxed luxury and a slight hint of the Mediterranean waterfront. The private lounge’s circular bar and the curves of the public tasting bar are a playful contrast to the angularity of the tile and logo design. At the entry, a new, 24-foot portal is rendered in white, folded like a piece of origami to echo the Artesa “A.”
Far Niente
Oakville, CA
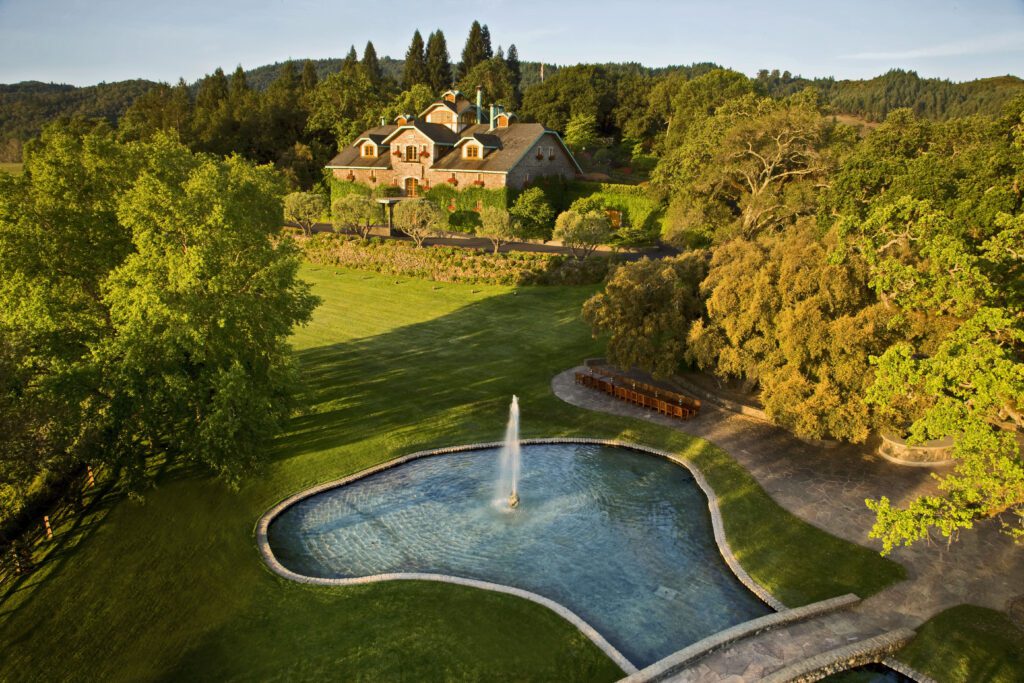
Far Niente was founded in 1885 by John Benson, an original forty-niner of the California gold rush and uncle of artist Winslow Homer. Benson hired architect Hamden McIntyre, creator of the former Christian Brothers winery (now the Culinary Institute of America) and the Gustav Niebaum winery (today’s Inglenook winery), to design the building. Constructed against a hillside in western Oakville, Far Niente functioned as a gravity flow winery, gently moving the grapes through each stage of production. Benson named the winery “Far Niente,” taken from the Italian phrase “dolce far niente,” meaning, “the art of doing nothing.”
“Gil and I dreamed of establishing a world class winery in Napa Valley and, in 1979, we knew we found the place when we discovered the Oakville estate originally founded by John Benson in 1885. We wanted to restore the winery that had been left untouched since 1950 to its former greatness. This would be the place where we would begin the legacy of creating wines with a signature Far Niente style, vintage after vintage, and be able to share it with everyone who visits.”
– Beth Nickel, proprietress of Far Niente, Dolce, Nickel & Nickel, EnRoute, and Bella Union
The gardens and Acacia Drive at Far Niente are world renowned and play an important role in the reestablishment of the estate. The Far Niente winery is surrounded by 13 acres of beautifully landscaped gardens, thought by many to be among the most stunning landscapes in the Napa Valley. The highlight of the gardens is the thousands of southern azaleas that bloom every spring, carpeting the estate in brilliant hues of bright red and deep pink. It is said to be the largest single planting of this particular variety of azalea in California, and possibly throughout all of the West Coast.
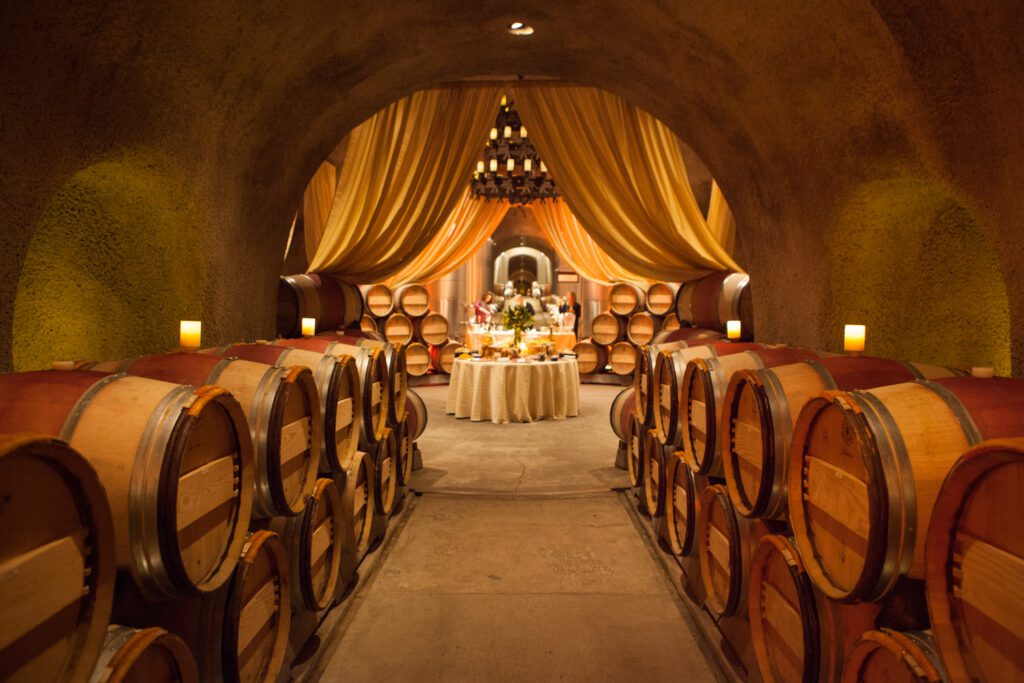
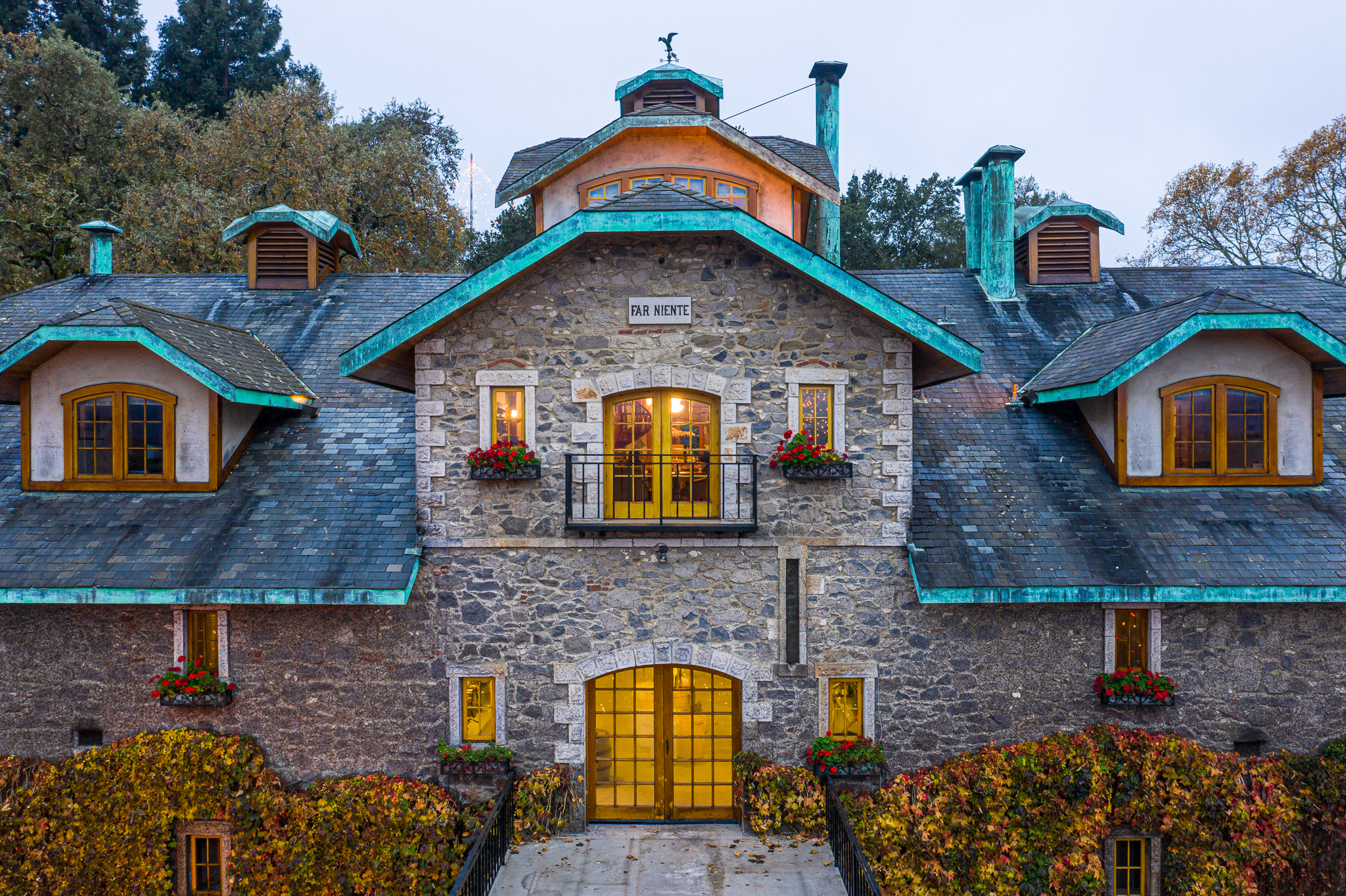
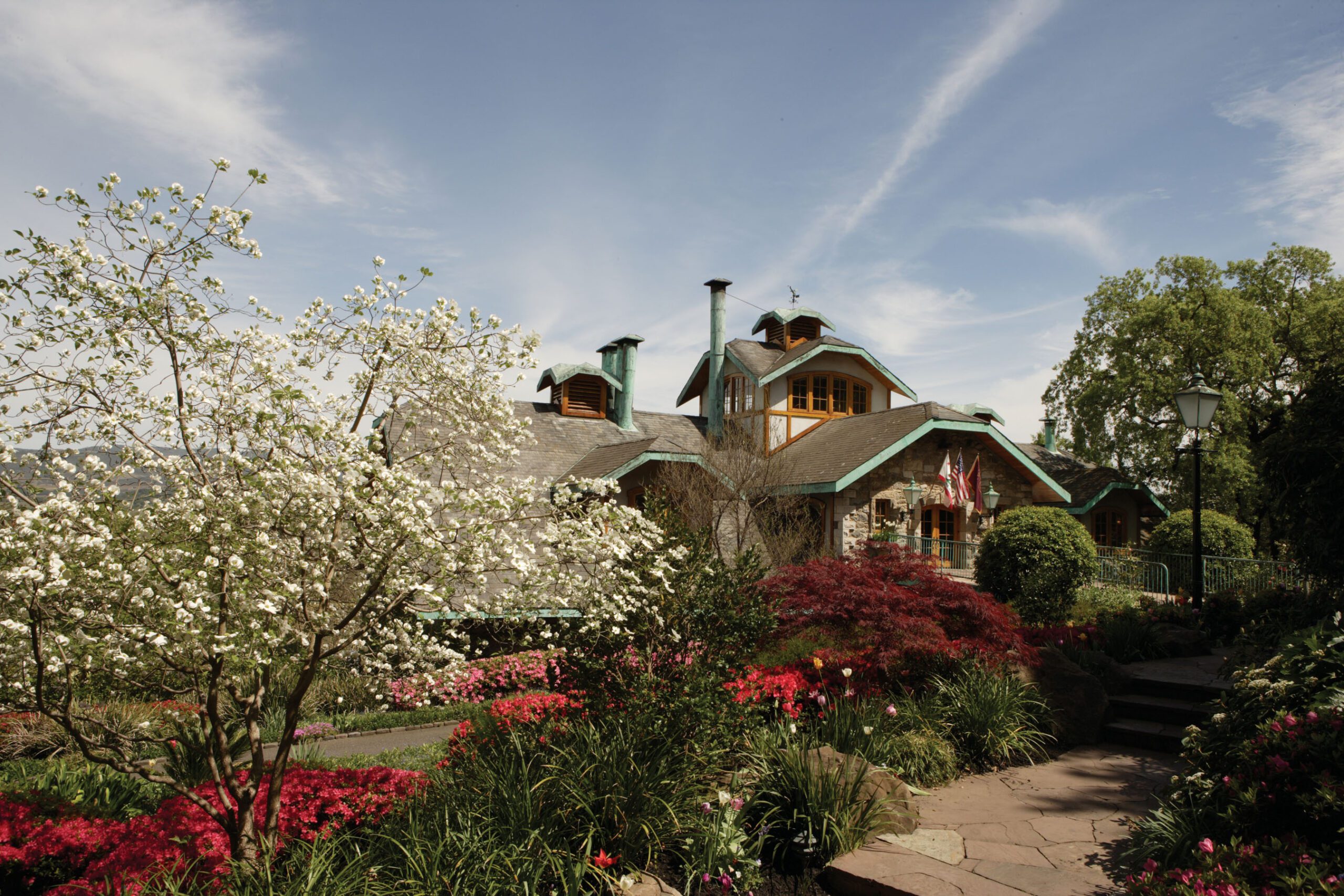
Acacia Drive is the road leading to the winery gates. The gently curved allée, bordered on either side with more than 100 Autumn Gold ginkgo trees, offers serene views of the Cabernet Sauvignon vineyards of western Oakville. Groves of towering redwoods, acacias, dogwoods, and century-old cork oak trees create an enclosed canopy around the gates and along the front driveway. The historic stone winery emerges at the end of the drive through the Woodland Garden, lined with olive trees along the front drive and cloaked in colorful Virginia creeper.
